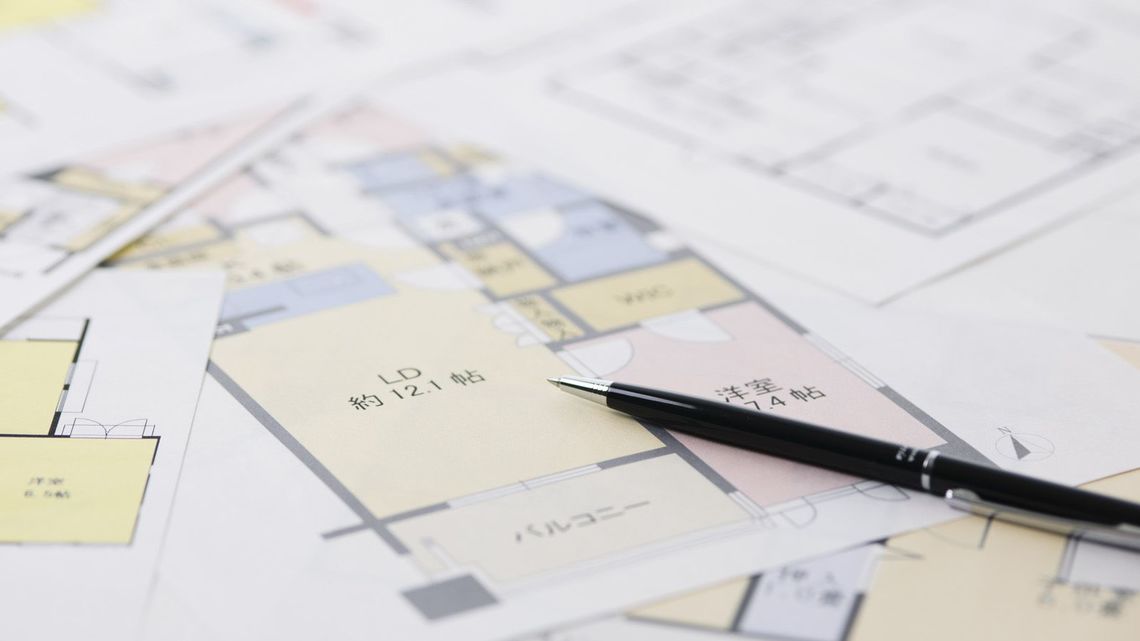
When searching for housing in Tokyo, you can do either of the following: ①Go directly to a real estate agency, or ②Search for listings online and inquire about them. Unfortunately, very few real estate companies in Japan presently offer their services in other languages.
Instead of spontaneous visits to any agency, it is more efficient to search first for one that can properly manage your needs, then make further inquiries.
Furthermore, a number of websites with listings in English recently have surfaced. Some prior knowledge to have when browsing through rental properties will be introduced here.
Deciphering the floor plan

Most floor plans that come with the listings are of a universal design, and since Japan is no exception, you won’t find trouble just yet. However, certain notations are distinctly Japanese, and floor plans should be examined while bearing that in mind.
The room layouts of a typical Japanese house are described below.
1R--A studio-type room with a combined living room and bedroom. Generally, most of these are roughly 6 to 8 jo, or tatami mats (100 square feet), in size and usually are designed for one person.
1K--An acronym for 1R plus K (kitchen) designates a flat with a kitchen set outside (i.e., in the hallway) of your room. It’s a cozy size with prices similar to a 1R. There’s an additional benefit for those who enjoy cooking, as you’re able to avoid any smells from drifting into your room and ruining your bedsheets.
LDK--An acronym for living room, dining room, and kitchen. A relatively spacious 10 to 20 jo that consists of a kitchen, dining room and living room.
DK--An acronym for dining room and kitchen that designates a space with a kitchen and dining room (from 6 to 8 jo, but too small to use as a living room).
It should be noted that the numbers before the acronyms – e.g., 1DK, 2LDK, 3K -- specify the number of separate rooms that are available. Just remember that a studio type is also expressed as 1R (one bedroom).
LOFT--A separate space above the ceiling of a room, accessed via a flight of stairs or a ladder. In Japan, a loft can also refer to a small area (1-2 jo) with a low ceiling. In many cases, lofts are used more for storage and less so as living spaces.
Jo (tatami・J)--The unit used to measure a room’s area. One jo is the size of one tatami mat and is usually written as 1 tatami or 1J. 1 jo = 1.67 square meters (18 square feet).
A minute detail: Due to differences in the former Building Standards Act, tatami sizes vary between edo-ma (Kanto) and kyo-ma (Kansai), with the latter being slightly larger. Because Kanto belongs to the edo-ma area, you’ll find few buildings using kyo-ma tatami mats.
Washitsu/Yoshitsu--Bedrooms can be either of washitsu (Japanese-style) or yoshitsu (Western-style) type. Washitsu rooms always will have tatami mats covering the floor. Regardless of the type of flooring, rooms without tatami mats are considered yoshitsu.

Tatami is a Japanese flooring material woven from rush straws that is designed to withstand high-humidity climates. Its hygroscopic and heat-insulating properties provide coolness during the summer and warmth during the winter. Tamami mats are soft and pleasurable when living indoors barefoot. If you’re interested, it may be well worth the experience to live in a washitsu flat.
Once you know how to read floor plans, a room’s overall image will be easier to grasp.
